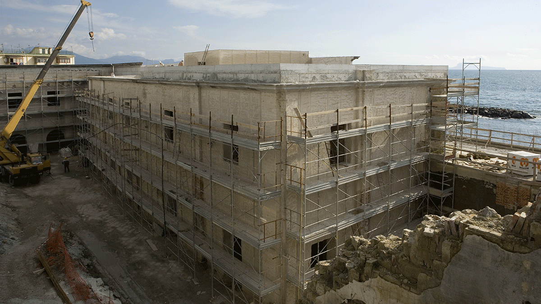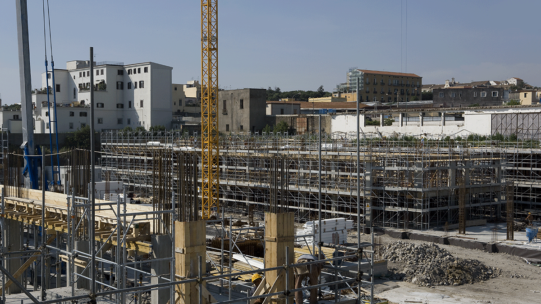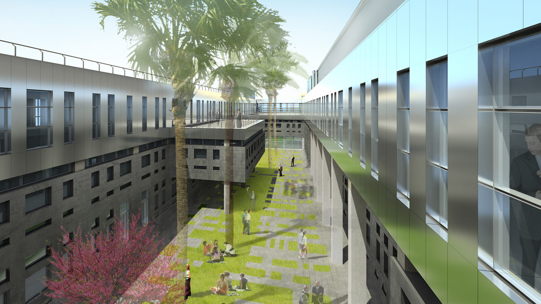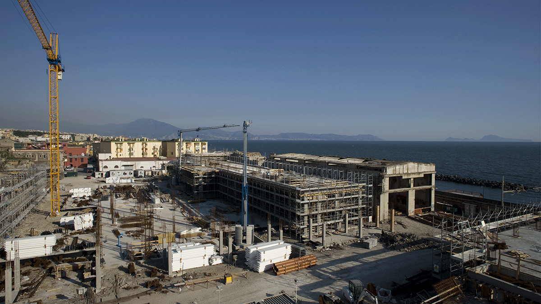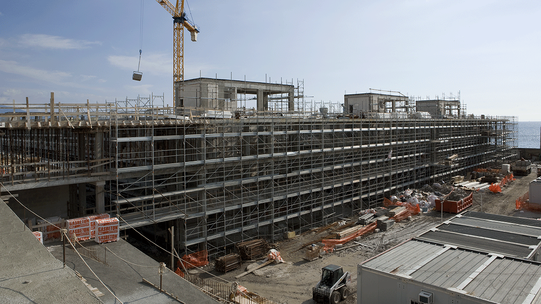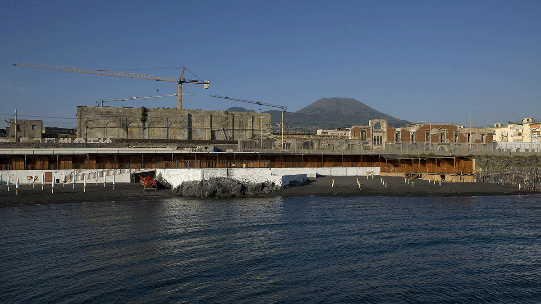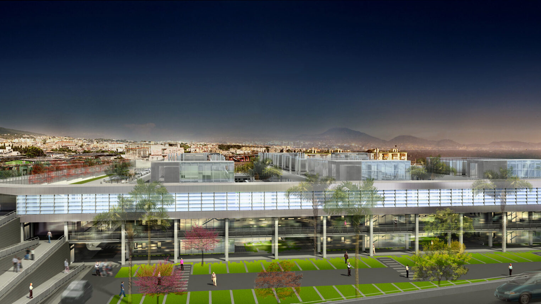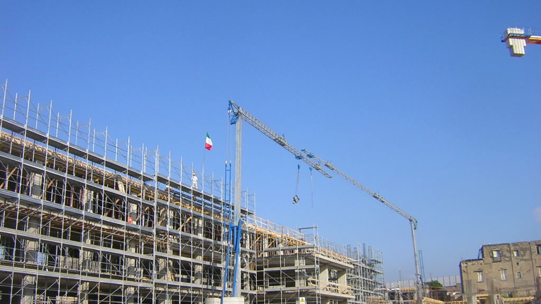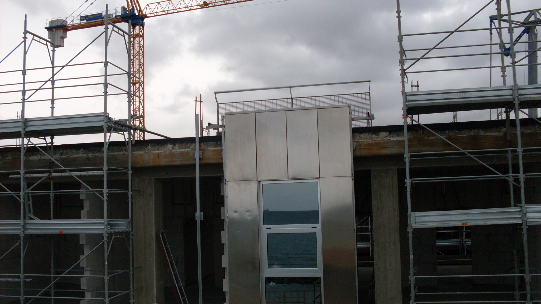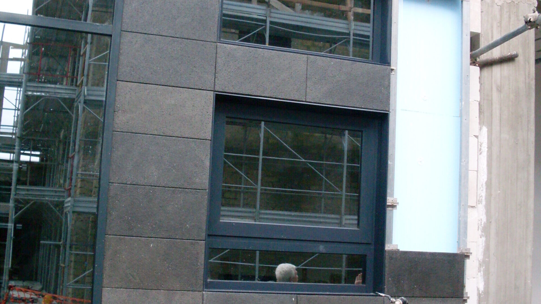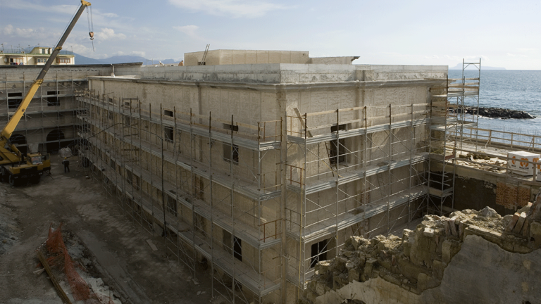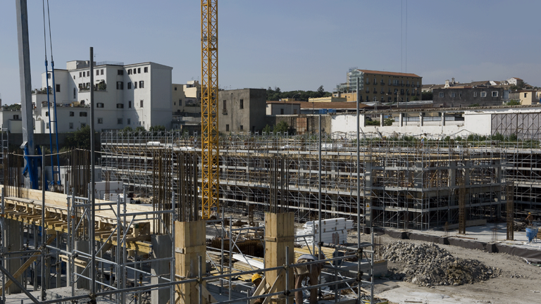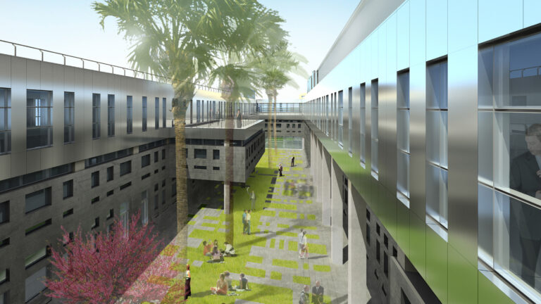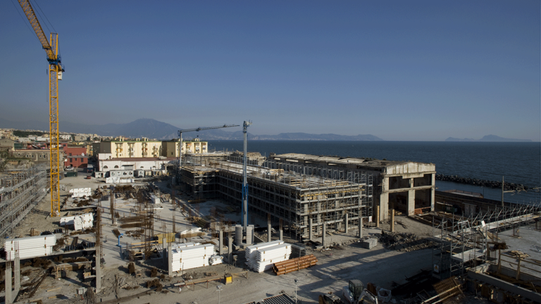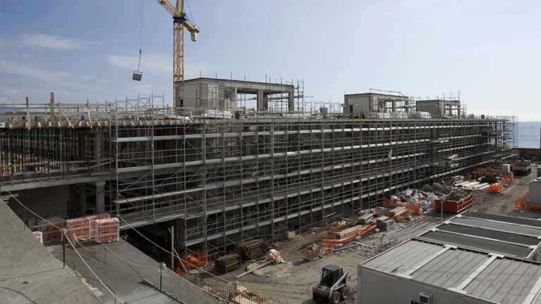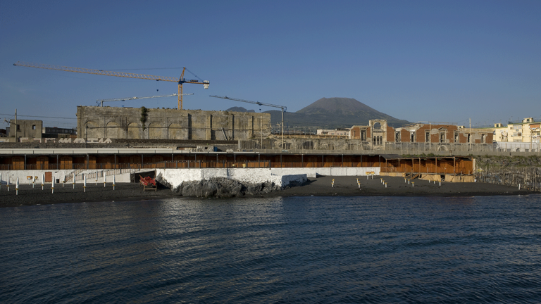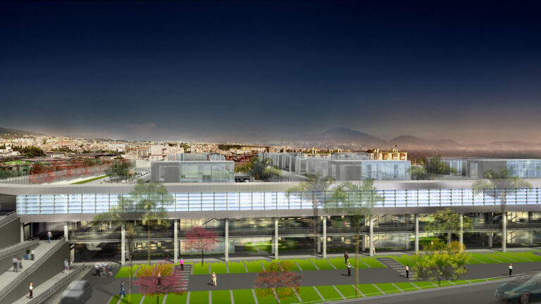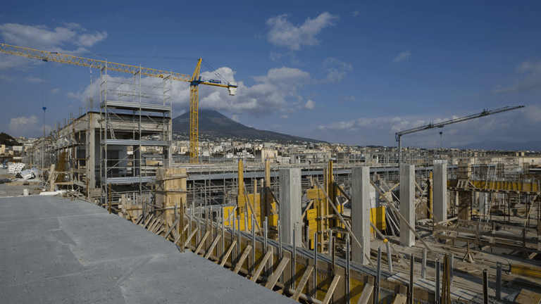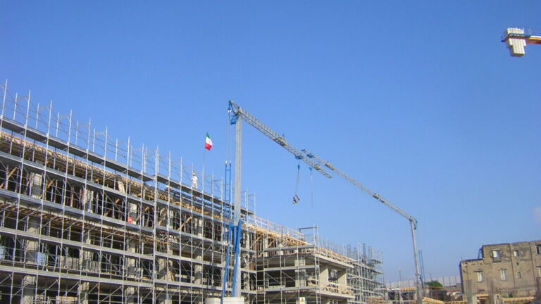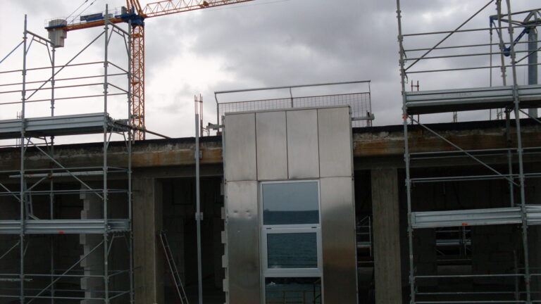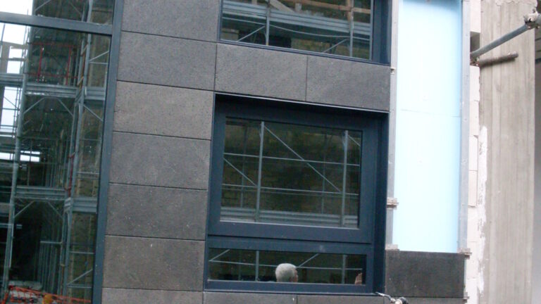The total area recovered from the demolition of existing structures was 27,000 m2. Of this figure, 17,000 m2 has been earmarked for the construction of new buildings. 5,400 m2 has been dedicated to the safeguarding and restoration of several buildings which form an integral part of the complex and have been deemed to be of historical interest by the Neapolitan Institute of Cultural Heritage.
The technology currently in use in the complex has been designed with the aim of saving energy. The project’s collaborators have exhausted all avenues of research to ensure that the complex is equipped with the most up-to-date technology to serve this purpose.
The facades of the new buildings are lined with ventilations systems, composed of materials as varied as glass, stainless steel and lava rock.
The facades of these historic buildings reflect the artist’s idea, using the same materials, but with a different composition logic.
The external area of the complex that connect the buildings to each other see lava stone as the protagonist for the finishing of the floors, which mark the greenery of the flowerbeds, together with the floral essences typical of the Herculaneum area.


